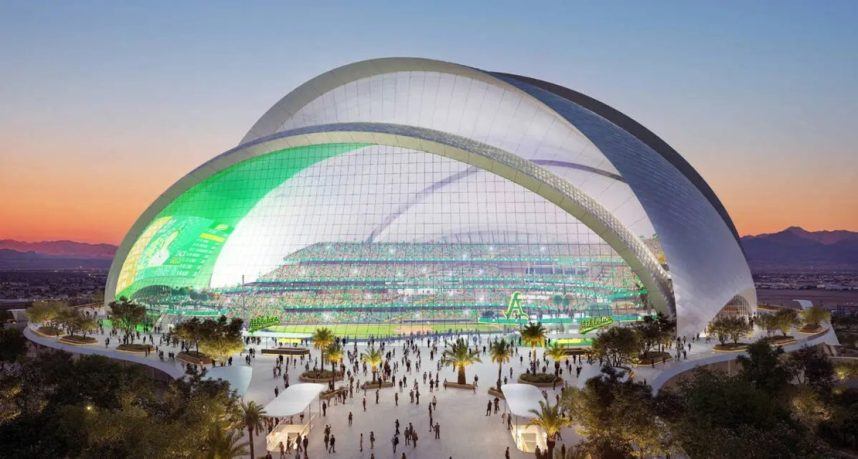Oakland A’s Release New Las Vegas Stadium Renderings

The Oakland Athletics released a new set of artist renderings Tuesday showing what they hope their new $1.5 billion Las Vegas stadium will look like.
The world’s largest cable-net glass window, overlooking the Strip, serves as a wall behind the outfield, allowing sunlight to enter without the associated heat. And tiered seating allows uninterrupted sight lines from all 33,000 seats. (Image: Negativ)
According to the accompanying news release, the ballpark will have a fixed roof, seat 33,000 people, and provide “an outdoor feel with views of the city’s skyline.”
Included in the plans is the largest jumbotron in Major League Baseball. It measures 18,000 square feet, 600 more than the New York Mets’ Citi Field. (Image: Negativ)
Bally’s Corp. plans to close its Tropicana casino hotel on April 2, followed by a year-long demolition process before construction on the stadium is scheduled to begin in April 2025.
The stadium will occupy nine of the site’s 35 acres — three of which will be shared with a plaza, with the remaining 26 hosting a new casino hotel built and operated by Bally’s.
“The A’s have created a remarkable design that adds to the rich fabric of must-see attractions in Las Vegas,” Bally’s Corp. Chair Soo Kim said in a statement. “This is a once-in-a-generation project, and we are thrilled for the opportunity to develop a comprehensive site plan at this iconic location.”
According to their timeline, the Athletics’ ballpark will be finished by 2028.
The ballpark’s design boasts a fixed roof with five overlapping layers shaped like waving baseball pennants. (Image: Negativ)
“The collaboration between BIG’s creativity and HNTB’s technical expertise allows for a truly innovative and bold design while ensuring an unmatched fan experience,” A’s owner John Fisher said in the statement. “We hope to add to the dynamic atmosphere and liveliness of the Las Vegas Strip, creating a welcoming environment for all of Southern Nevada.”
Park & Deride
The biggest vulnerability of the plan to criticism is its lack of ample parking. The design provides only 2,500 parking spots. Even assuming that a third of every game’s attendees will walk, Uber or hire cabs from elsewhere on the Strip — and another third will carpool four to a vehicle — that still leaves no parking for 11,250 fans.
This is likely to be a huge bone of contention. Unless the A’s, currently the worst-playing team in the majors, are conceding that they never expect their new stadium to be more than two-thirds full.
The post Oakland A’s Release New Las Vegas Stadium Renderings appeared first on Casino.org.
Casino.org



